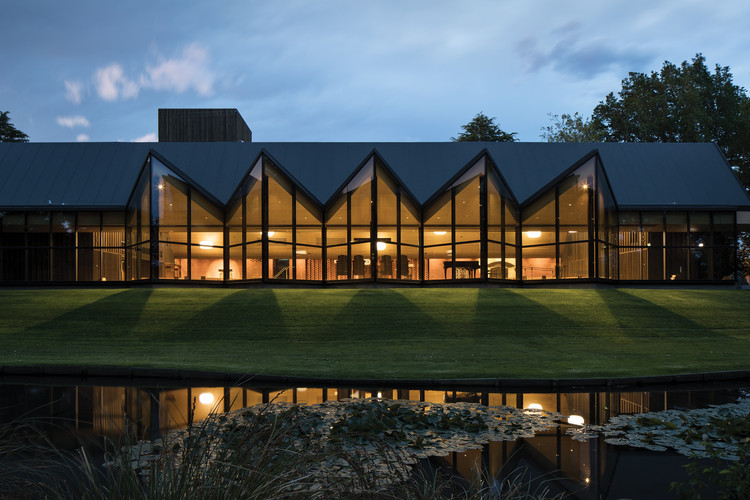
-
Architects: Architectus
- Area: 1197 m²
- Year: 2016
-
Photographs:Sarah Rowlands, Simon Devitt
-
Manufacturers: Trespa, Atlantic Granite, Cedartech, Russley
-
Acoustic Engineer: Chris Day, Joanne Valentine, Marshall Day
-
Quantity Surveyor: Rawlinsons, Colin Sutherland
-
Project Engineer: Holmes Consulting Group, Renee Brook
-
Geotechnical Engineer: Geotech, Ian McCahon

Text description provided by the architects. Architectus won the design competition for a new chapel following the damage to the original Memorial Chapel in the Canterbury earthquakes. Christchurch has lost a lot of its built heritage, and retaining a memory of the original Chapel as well as the memorial aspect of honouring the Old Collegians is an important part of the concept for the new chapel. To this end the design uses familiar regional forms (roof), materials (brick, stone, timber) and salvaged elements from the original chapel which have been brought together in a 40 meter long brick ‘Memorial’ wall.



The nave is defined by the brick faced Memorial Wall on the north and a timber clad foyer and vestry to the east and west. The campus facing south side is realised as a folded glass screen; light and ethereal it is a window to the college; it stands in dialogue and contrast to the heavy, earthy Memorial Wall.

Special spaces for the Book of Remembrance, baptismal font and contemplation are contained within the memorial wall. Sliding doors connect nave to foyer and the covered entry terrace. The congregation sits on re-used pews and new chairs, arranged as a collection of seating groups - establishing an intermediate scale between the individual and the group. The orientation of the pews allows the congregation to form a relationship with the college community via the visual connection to the school as the backdrop for ceremony.

The chapel’s roof with its ridges and valleys reminds us of the first church buildings in Canterbury - the ‘V-huts’. The central valley folds up to create additional volume over the nave where it is punctuated by a lantern in the location of the original bell tower; it is a skylight, houses the old bell and makes another connection between the old and the new.
























